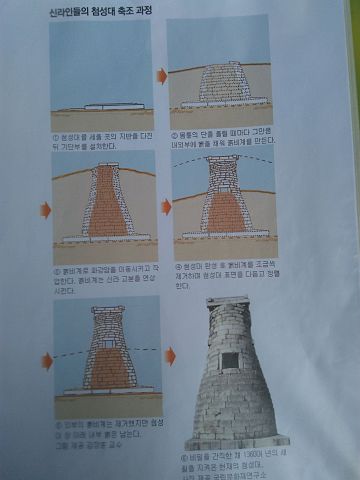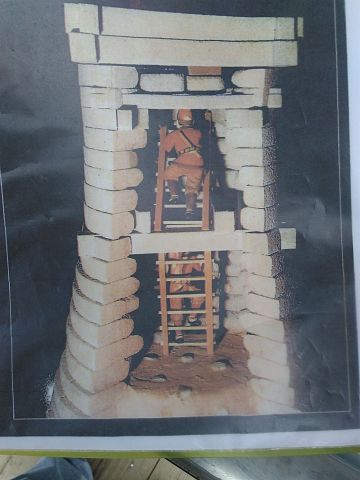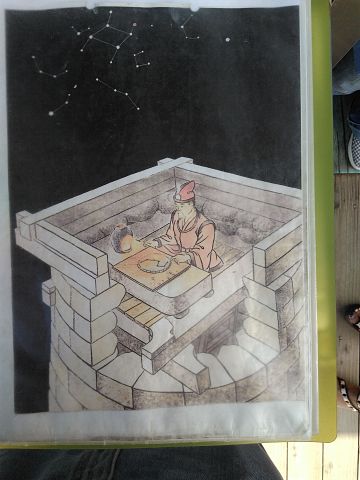



|

|

|
Cheomseongdae Observatory, Gyeongju National Park
Gyeongju, Korea
These informational drawings, provided by the observatory office, illustrate Cheomseongdae's construction (left photo), interior (middle photo), and upper platform (right photo). I thank the Observatory for its gracious permission to photograph this material. Note in particular (first photo) that the tower interior is filled, from the ground up to the entrance level, with a solid core of clay and soil. Observers who used the tower would have proceeded up an outside ladder (previous page) from the ground to the entrance opening midway up the tower. Upon entering the tower, they would have found themselves on the "ground floor" of the interior. From there, they climbed up an inside ladder (second photo) to the tower platform, where they made their observations (third photo; note the Korean constellations).
The most striking aspect of this tower is that the entrance is halfway up. This is very unusual in today's terms. So why did they build it like that, instead of just putting the entrance at the bottom? Well, it was done to ensure the overall stability of the structure: the lower tower is basically a solid platform that supports the upper tower.
Another detail in the second photo is that the upper level is divided by an intermediate floor between the dirt entrance floor and the upper platform floor. You can see this by how the ladders are drawn. This was probably done for additional stability, but would also have provided a convenient space for storage.

|

|