Posted by user Avantgardenabi, 01/11/09
Hello, everyone :) Since at least one member asked me about some apparent differences between Korean and Chinese architecture, I would like to start this thread.
I am not an architecture expert, and there are numerous books about Korean and Chinese architecture.
Also, traditional Korean and Chinese architecture evolved over time, making a comparison more complex.
Therefore, I will just summerize and mention some differences between the Forbidden City and Gyeongbokgung.
First of all, pictures! They are from Flickr's Creative Commons:
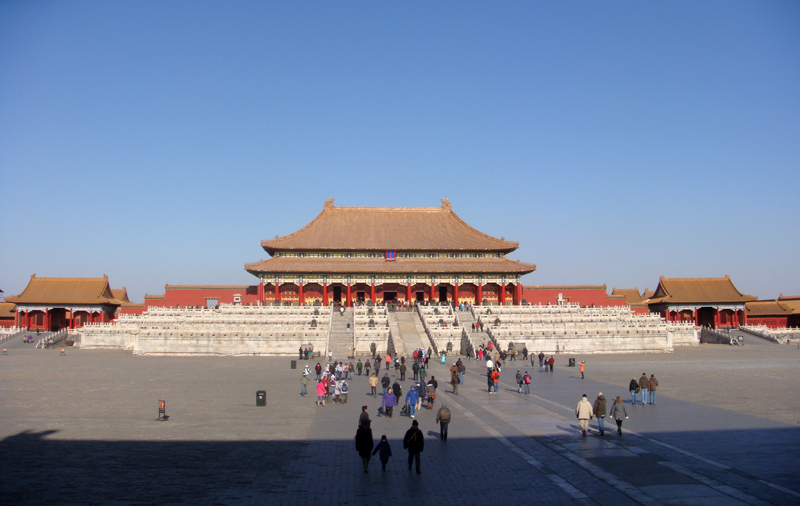
(By Philip Larson; the Forbidden City)
First of all, the Forbidden City is impressive in its scale, and its architecture emphasizes horizontality and monumentality.
But in Gyeongbokgung Palace, proportions employed are less severe or overwhelming.
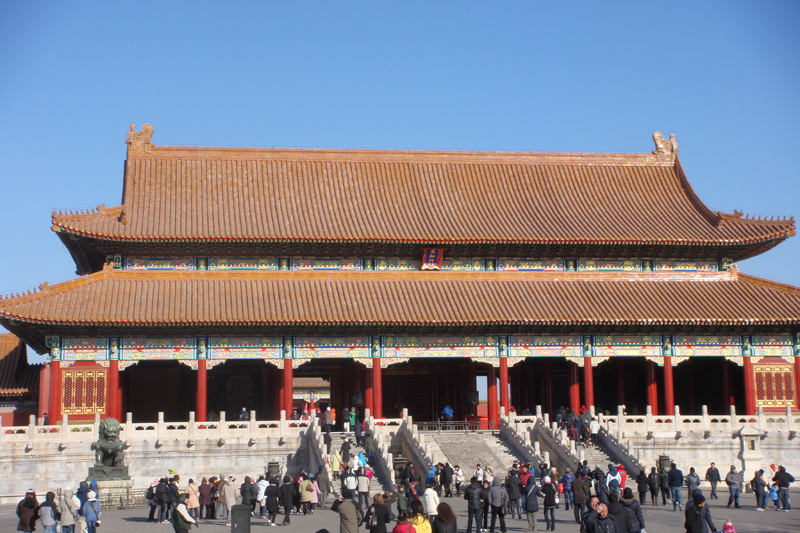
(By Philip Larson; the Forbidden City)
Again, very horizontal and wide tendencies can be seen.
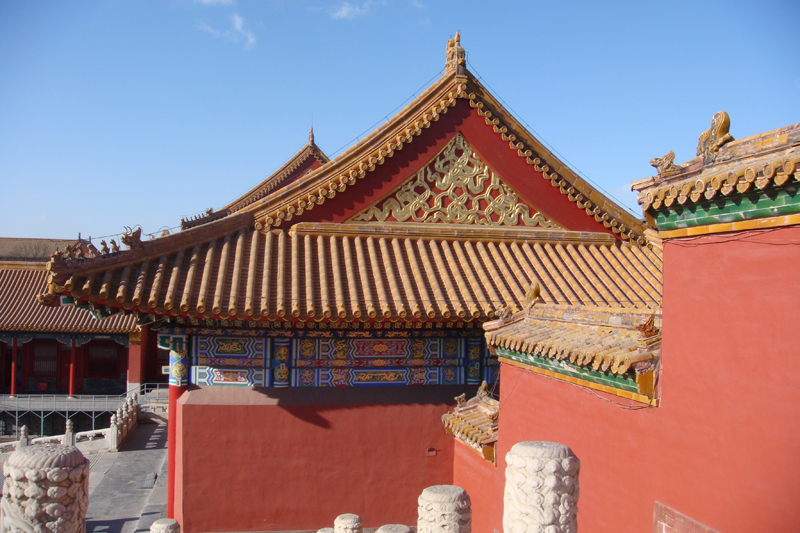
(By Philip Larson; the Forbidden City)
The first three photos are taken from the Forbidden City. Notice, the color of roof tiles is orange/gold. In Korea, no such color was ever used for a roof.
Also, the walls inside of Forbidden City were colored in red; in Korea architecture, walls were never colored in red.
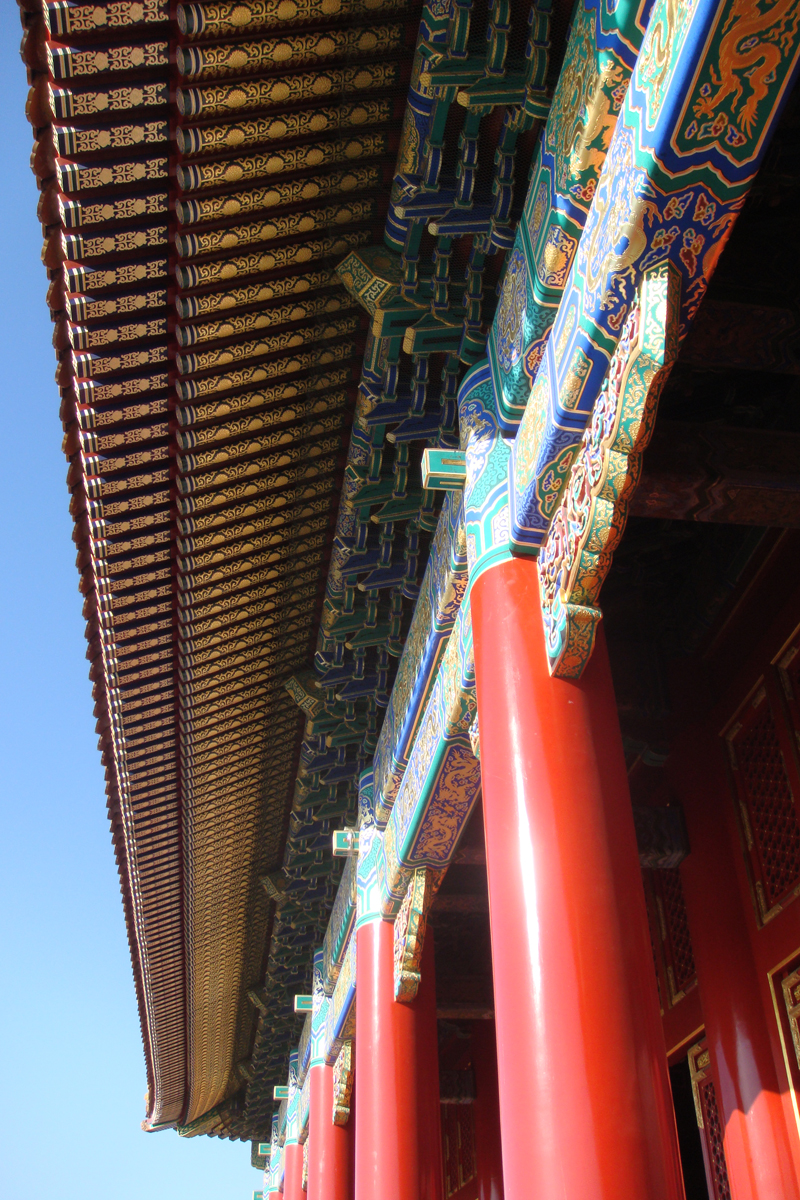
(By Philip Larson; the Forbidden City)
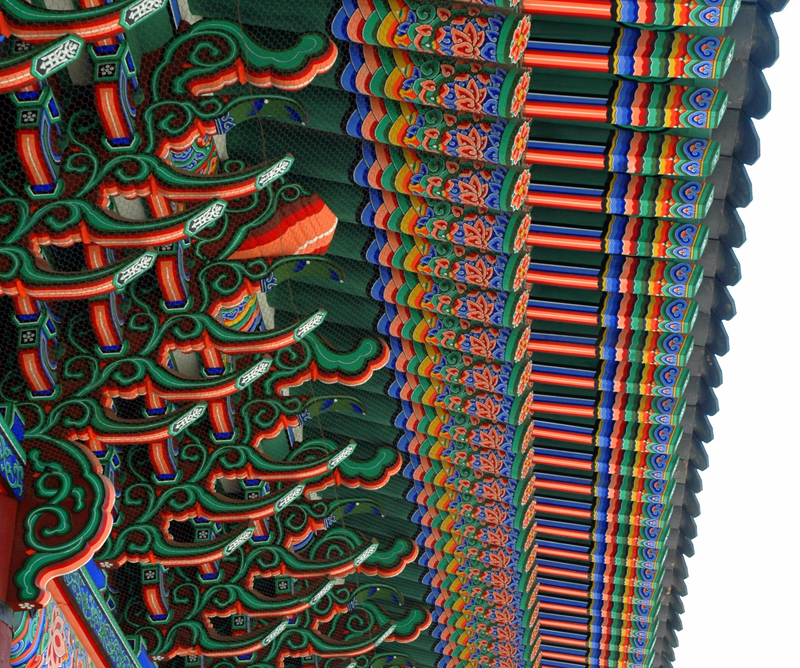
(By Ken Douglas; Gyeongbokgung)
These two photos compare a "Gongpo" (Dougong in Chinese; the wooden bracket system used to support the weight of the extended roof) of the Forbidden City and Gyeongbokgung.
The proportions are vastly different between two structures.
The example found in the Forbidden City uses a "Dougong" that is quite small relative to a massive horizontal beam underneath.
Actually, it looks more like a decoration. However, in Gyeongbokgung, this Gongpo (Dougong) is quite large and pronounced.
Notice again the use of colors. Chinese used colors that are different from Korea's Dancheong (the term used to call the coloring of Korea's buildings).
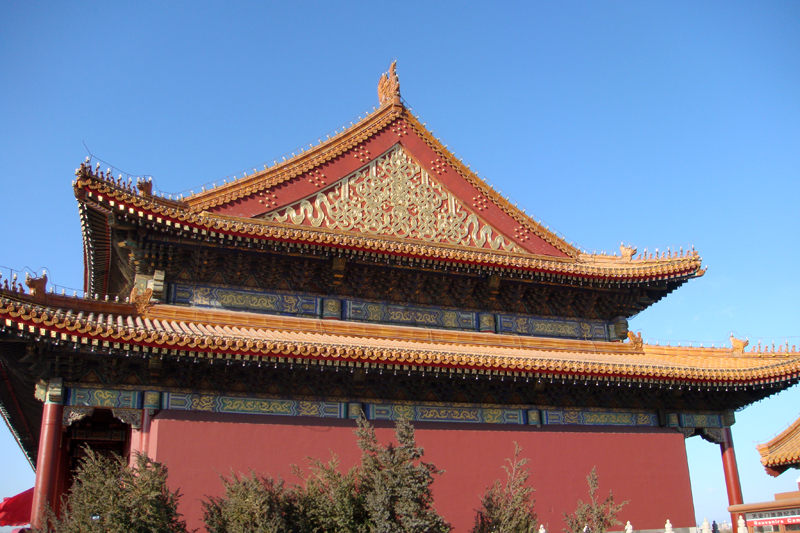
(By Philip Larson; the Forbidden City)
Another element that distinguishes traditional Chinese architecture is the frequent use of bricks in buildings' construction.
Please observe the wall on the first floor of this building.
These brick walls were created, covered with a plaster (? I am not sure) and then painted in red.
In Korea, bricks were rarely used for a building itself. Every building in Gyeongbokgung Palace was made out of wood (except for roof tiles and other details), and they stand on a foundation made out of stone.
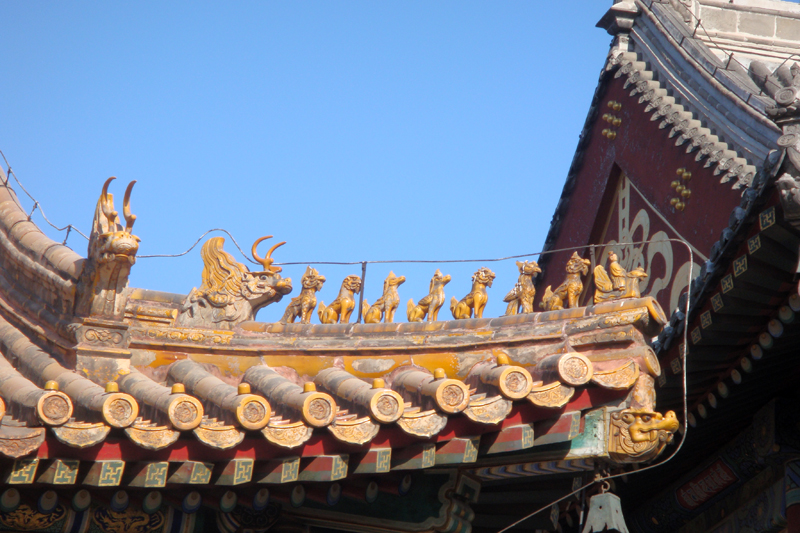
(By Philip Larson)
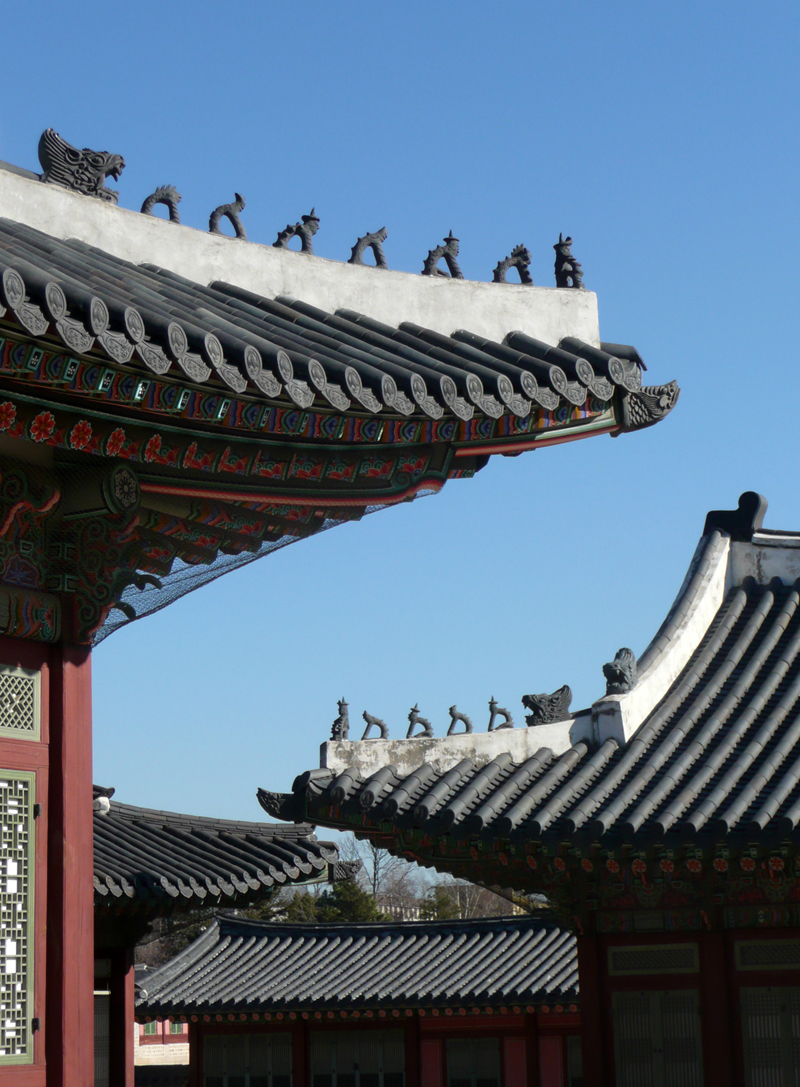
(By asmythie, Flickr ID; Gyeongbokgung)
This comparision also shows the difference between Korean and Chinese architecture. In China, these dolls (called "Japsang" in Korean) show more details, but in Gyeongbokgung they are very abstract.
Also, Koreans applied white, block-like decorations along lines where two opposite sides of the roof meet. This use is quite unique to Korean Palace architecture.
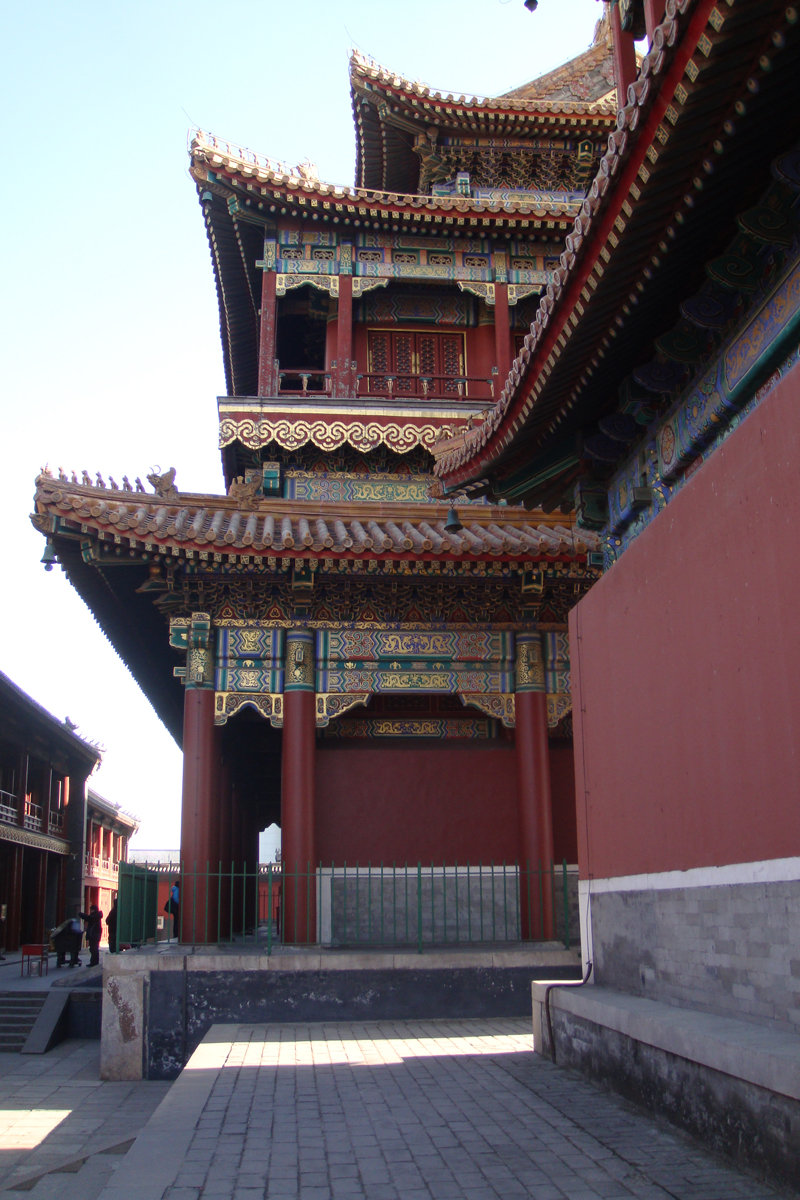
(By Philip Larson; at the Forbidden City)
Again, notice the heavy red walls that are employed in a first floor of this building. I am quite sure that these walls are also made out of brick.
Also note the color scheme used to decorate this building. This scheme is very different from Korea's.
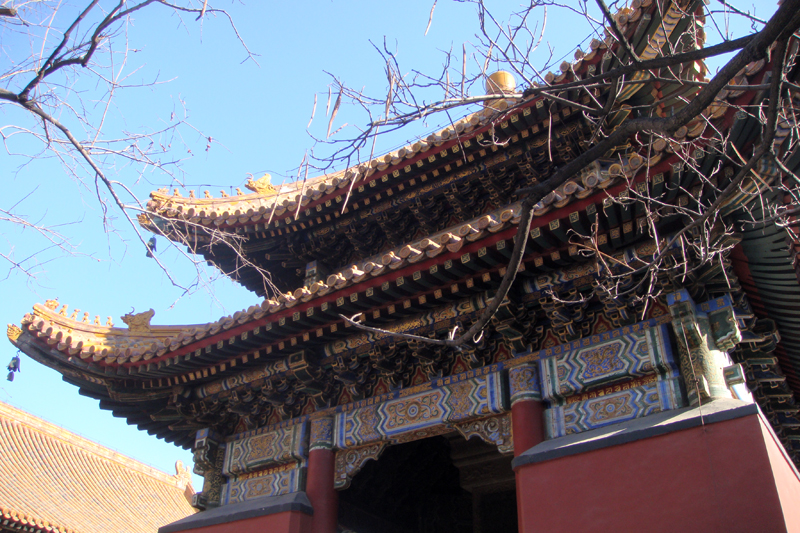
(By Philip Larson; the Forbidden City)
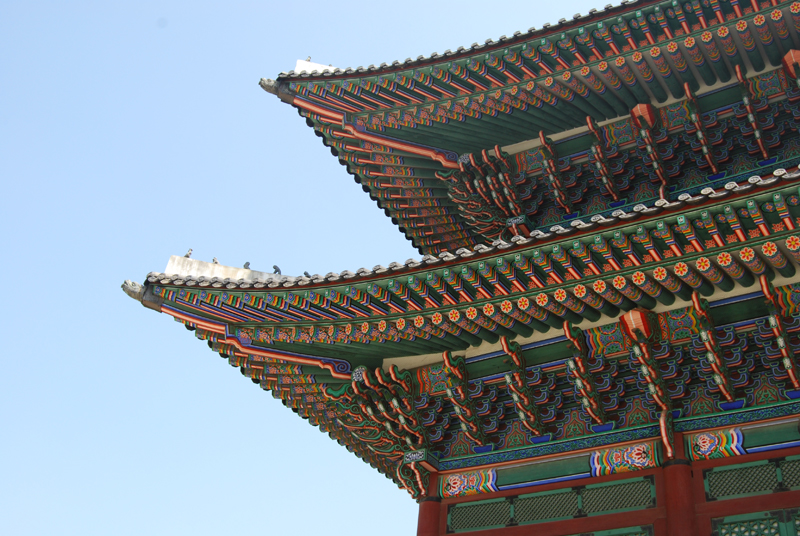
(By Gnurou, Flickr ID; Gyeongbokgung)
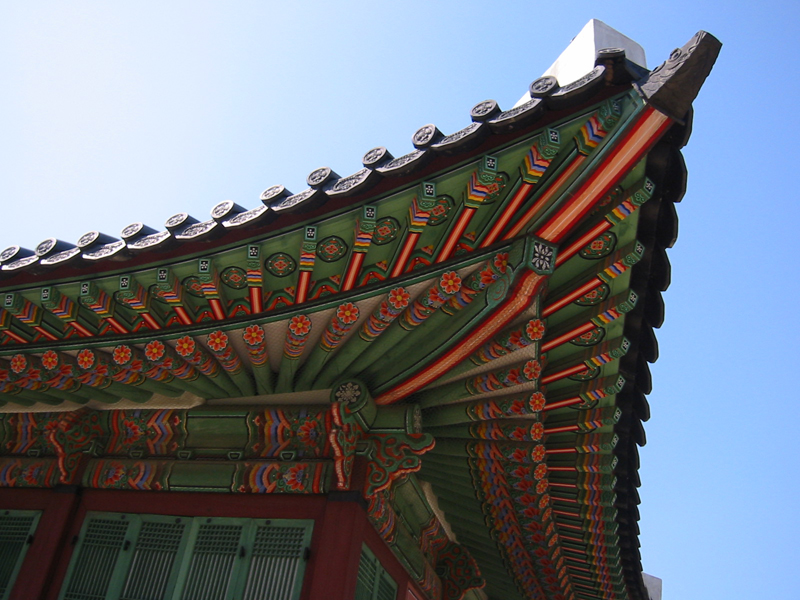
(By Joshua Treviño; Gyeongbokgung)
These photos also compares the Forbidden Palace and Gyeongbokgung.
Many Chinese buildings have corner eaves that are raised rather very rapidly and steeply, or almost barely raised.
In Korean architecture, eaves are raised gradually and visibly, and therefore eaves form a continuous curve between one corner eave to another.
This tendency is rather strongly emphasized in many Korean traditional buildings.
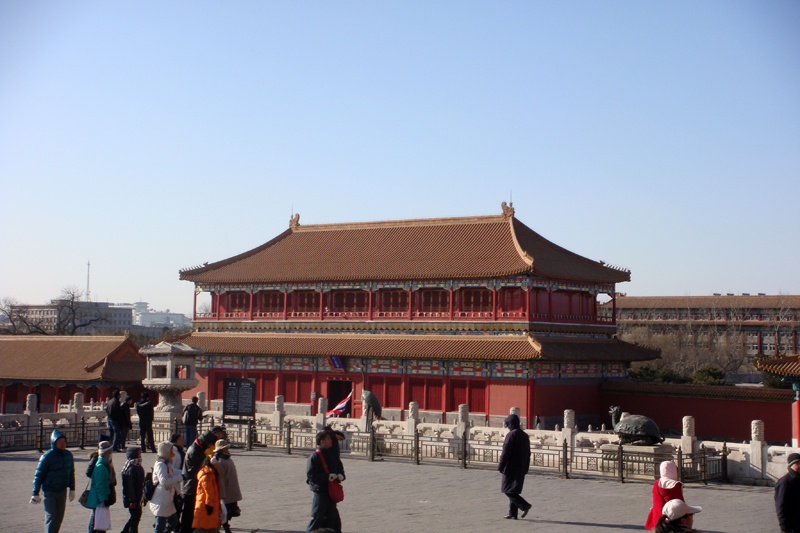
(By Philip Larson; the Forbidden City)
Please observe this building in the Forbidden City. Its corner eaves are almost not raised at all, and horizontality marks its overall composition. Also unique are the use of veranda on the second floor.
These verandas were rarely employed in a traditional Korean architecture, especially during the late Chosun Dynasty.
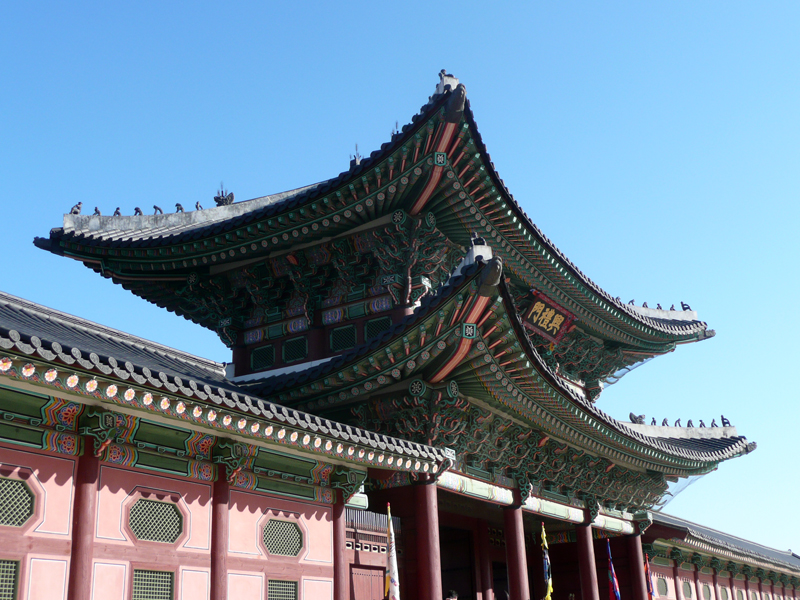
(By asmythie, Flickr ID; Gyeongbokgung)
Notice again the gradual curve of eaves employed in one of Gyeongbokgung's inner gates.
This kind of treatment is rarely seen in Chinese architecture.
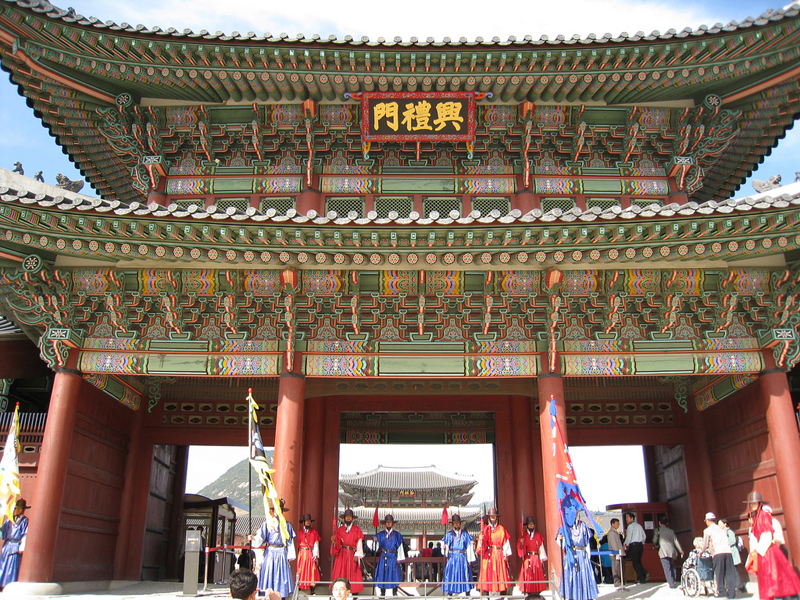
(By Javi R, Flickr ID; Gyeongbokgung)
This photo shows how colors are used to decorate buildings of Gyeongbokgung Palace. The overall effect is very different from China's Forbidden Palace, and one can easily distinguish between the two.
Also note the different scale and proportions used for this building.
During the Chosun Dynasty, vastly large buildings were shunned, and proportions unique to Korean sensibilities were employed.
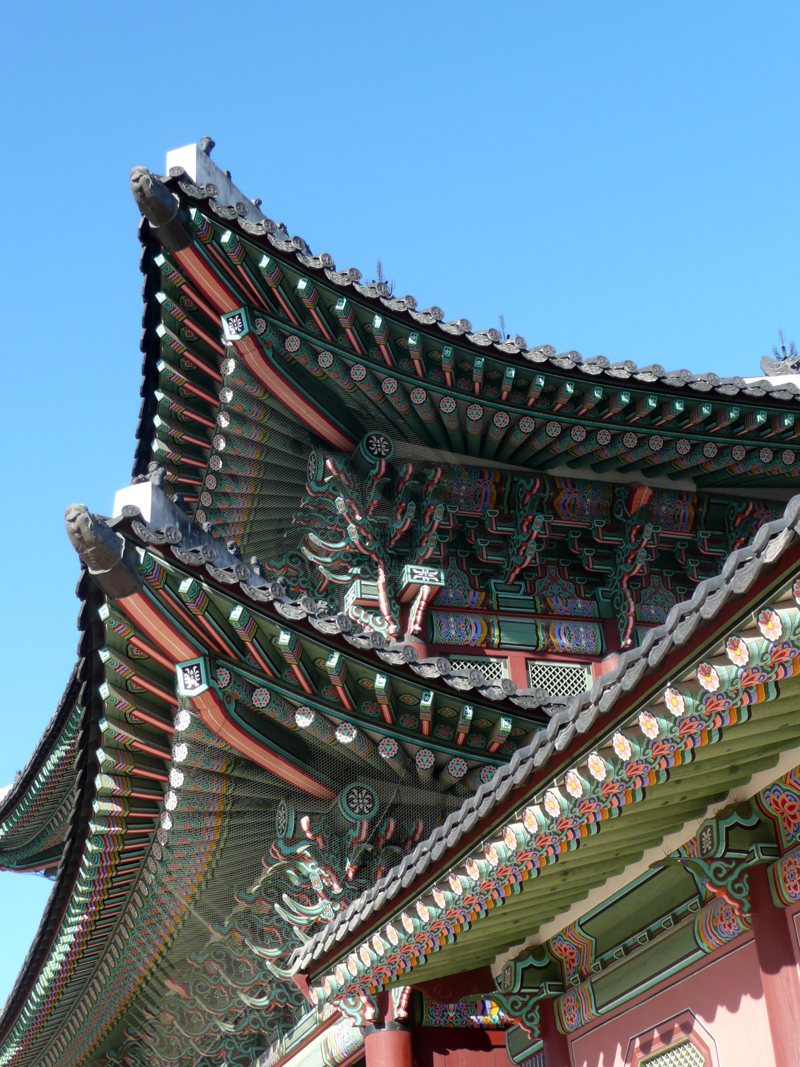
(By asmythie, Flickr ID; Gyeongbokgung)
I hope this thread would help you to understand more about the differences between Forbidden City and Gyeongbokgung. : )