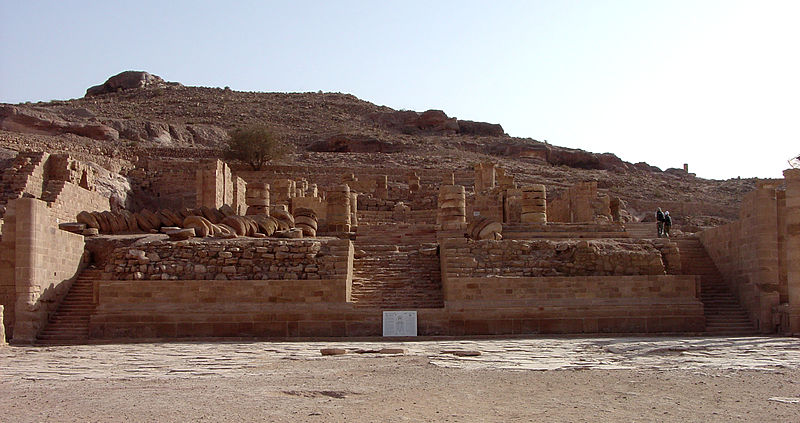
Upper Terrace of the Great Temple
Petra, Jordan
Plan of the Great Temple

|
Upper Terrace of the Great TemplePetra, Jordan
|
This photograph is taken looking south, from the platform of the lower terrace. In the foreground is the retaining wall that was built to separate the two. Behind the finished blocks of the retaining wall, the excavators have exposed the core of the wall. The cut-out area, above the white sign, is part of the buried central staircase. This was the original entrance to the upper terrace, before the retaining wall and lower terrace were built. To the left, collapsed columns rest upon the forecourt. Above the midline of the photo, a short staircase ascends between two columns from the forecourt to the (rather doubtfully named) pronaos, with the curved theatron partly visible at the center rear.

|

|

|