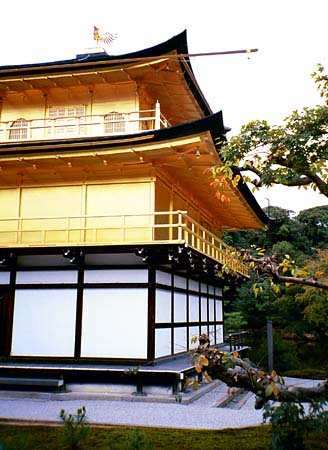
Architectural Detail
Golden Pavilion
Kinkaku-ji, Kyoto, Japan
The first floor of the Golden Pavilion functioned as Yoshimitsu's reception hall for welcoming guests; it was built in shinden, the style of the Heian court. The second floor, where he held private meetings and discussions with special guests, was built in "Samurai" style. The third floor, an intimate space where Yoshimitsu conducted tea ceremonies and entertained his close friends, was built in Zen style (also called "Chinese" or kara, since Zen Buddhism in Japan was a direct import from Chinese Chan) with its bell-shaped windows and paneled doors. All three floors were filled with Buddhist statuary and Kano-school paintings. Topping the building is an auspicious bronze phoenix.
Compared to the horizontal progression of the much-later Ninomaru Palace (1626), Yoshimitsu created in his Golden Pavilion (1397) a vertical progression that achieved the same result - a political and social separation of the Shogun's guests, depending on their degree of closeness to the ruler of all Japan.


