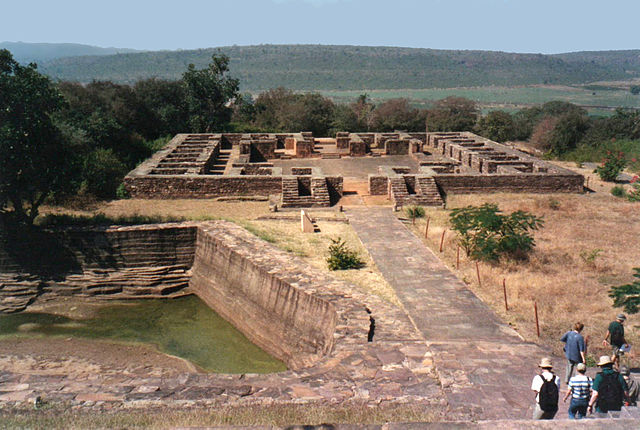
Vihara 51
Sanchi
This restoration of Vihara 51 (7th century) on the Western slope clarifies the standard ground plan of a courtyard monastery. The monks' cells are carefully arranged around a paved central courtyard. The main entrance faces east, towards the bottom of the photo, and was originally fronted by a row of columns whose four bases are barely visible in front of the buttressed entryway.


