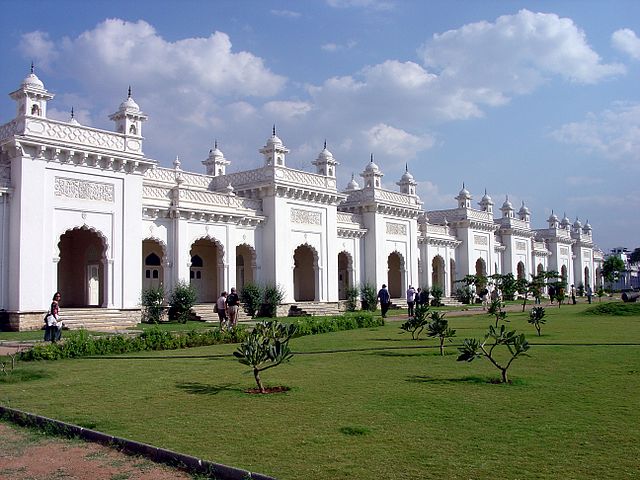
Chau Mahalla Palace
Hyderabad, mid-18th century
Asaf Jahi dynasty
The neoclassical-style Chau Mahalla was the seat of the Nizams of Hyderabad. It consists of four buildings surrounding two courtyards, which are aligned north-south (the name "Chau Mahalla," also spelled "Chou Mahalla" or "Chow Mahalla," means "four palaces;" "mahalla" is the same root word as the "Mahal" in "Taj Mahal.")
As was usual in Indo-Islamic palace architecture, the first courtyard was dedicated to public functions; succeeding courtyards held the private rooms and apartments of the court. The Bara Imam, a building in the first (north) courtyard, is seen here. It was the administrative wing of the palace, and occupies the east side of the courtyard. The palace entrance is from the north, to the left of the photo, and the throne room (next page) is south, to the right of the photo.

