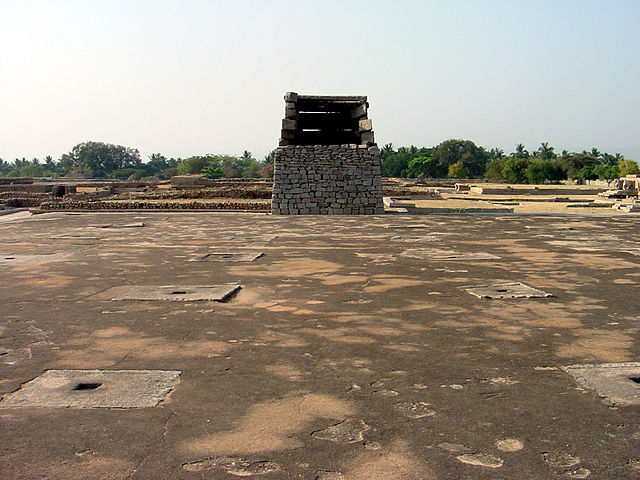
Hundred-Columned Hall
Royal Center, Vijayanagara
This structure, which measures 40m (130ft) on a side, is often claimed as an "audience hall." However, its floorplan, a square 10-column by 10-column grid without central open space, has led some to question this use. The footings of the original wooden columns are still visible in the floor. The columns were 80 - 85 cm (31.5 - 33.5 inches) on a side. Metal clamps, inserted in the socket holes, fastened the columns to the floor. The columns themselves were burnt when the city was overrun in 1565.
The concrete floor is a modern covering; the original floor was plastered. To the south in this photo is a large staircase (next page), which led up to the second story of the building. In this, the "secular" part of the Royal Center, one must imagine a great many vanished wooden superstructures, for palaces and other civil buildings – unlike the more permanent and costly religious structures – were built of wood, so now only their stone foundations are left. This made sense in an era when kings were peripatetic, moving themselves and their capitals from place to place as invasion and opportunity dictated.


