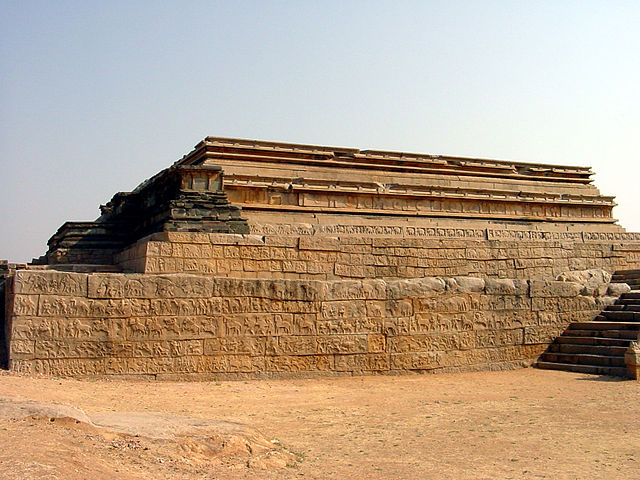
Great Platform
Royal Center, Vijayanagara

|
Great PlatformRoyal Center, Vijayanagara |
The granite platform overlooks the royal center from its elevation in the Palace Enclosure. The platform faces west; its south face is shown here. A staircase ascends to the right; the main staircase is on the west face. The platform was constructed in stages from the 14th to the 16th centuries. It consists of three stacked squares, whose dimensions are respectively 38m (127ft), 28m (93ft), and 22m (73ft) on a side. The height of the platform is about 10m (30ft).
The platform is traditionally identified as the Mahanavami-dibba (House of Victory) described by 16th-century Portuguese visitors. According to these observers, king Krishnadevaraya would ascend the platform during the Mahanavami festival, where he would perform worship and view the parades of animals, musicians and dancers, mock battles, and fireworks below.
The two lower courses, which were built during the first phase of construction, are inscribed in parallel bands with scenes of courtly life, including hunting scenes and processions of animals, soldiers, musicians, and dancers.

|

|