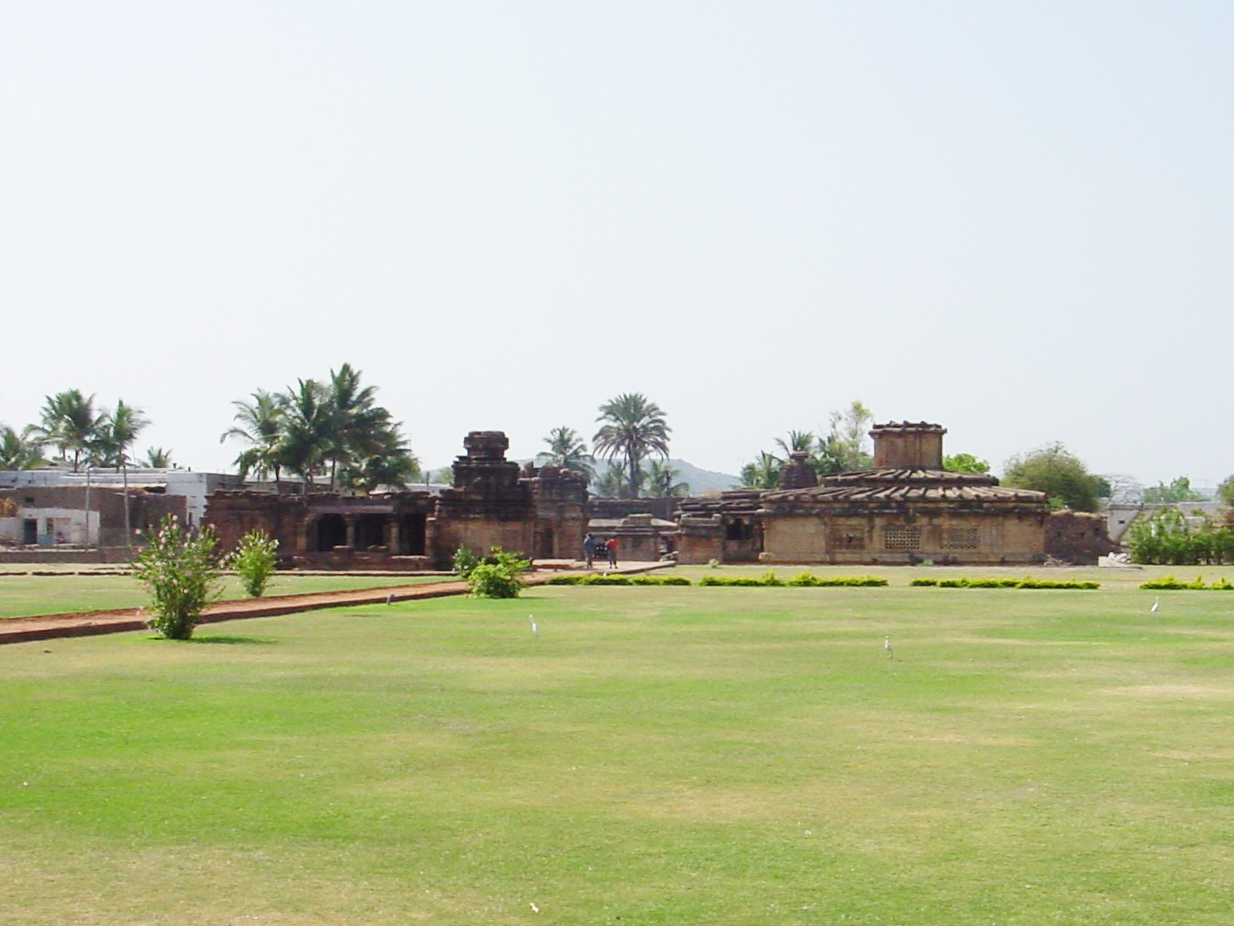
Lad Khan Temple
Aihole, late 7th - early 8th century

|
Lad Khan TempleAihole, late 7th - early 8th century |
The north face of the temple is shown. The temple's sloping two-tiered roof, which imitates wood construction, is furnished with stone "logs" that cover the joints between the roofing slabs. The temple on the left is Suryanarayana.
Lad Khan's design contains other unusual features (plan). The porch fronts a square mandapa. In the center of the mandapa, a Nandi faces the small interior shrine, which abuts the rear wall of the mandapa. Instead of the usual tower, a rooftop shrine (the structure on top of the roof in this photo) is positioned over the center of the mandapa.
Notes: Michell, p. 333, relates the positioning of the interior shrine to similar arrangements in the cave temples at Badami. Huntington, pp. 335-337, is a good source for additional photographs and information about the temple.

|

|