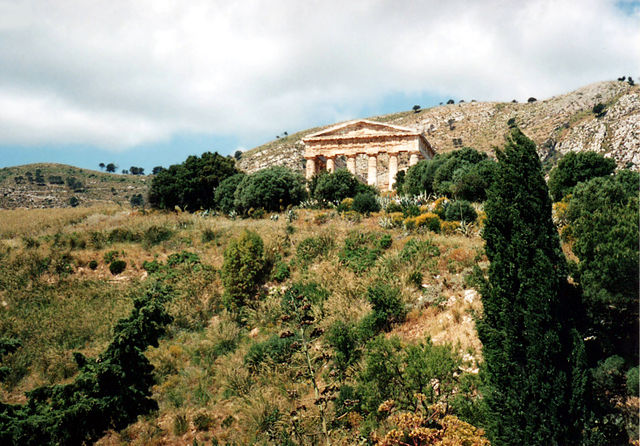
Agrigento
Construction
Doric order
Floor plan
Quarry
Restoration
Segesta
Selinunte

|
Agrigento Construction Doric order Floor plan Quarry Restoration Segesta Selinunte |
The Doric order of Greek temple architecture arose in mainland Greece in the 7th century BC. Its form, like that of the Egyptian temple, is based on earlier wood construction1. For example, Doric triglyphs imitate wooden beam-ends, which were scored into three parts to make them more attractive.
The Doric order developed on mainland Greece, Sicily, and southern Italy, at the same time as the Ionic order in the Greek cities of Asia Minor. The Ionic order never got a foothold in Sicily, so classical Greek temples on that island represent a continuous development of the Doric order. Other examples of Doric temples include the temple of Poseidon at Paestum (Italy), and the Parthenon in Athens.
The proportional measurements of Doric temples were scaled to the radius of the temple columns. For example, at Segesta the column height is 14 x the column radius, while the cornice width is 1/2 the column radius. The Doric column is defined by the rounded "pincushion" shape of its capital, or echinus. The Doric frieze consists of alternate triglyphs and metopes. The metopes may contain sculptured reliefs. Doric columns lack bases, and rest directly on their supporting platform (stylobate).
It should also be noted that Greek temples, like the statues inside them, were originally brightly painted, thereby presenting a much different original appearance than their present-day remains.
|
All pages ©1998 Michael D. Gunther.
For rights of use, see license. | Home Page |